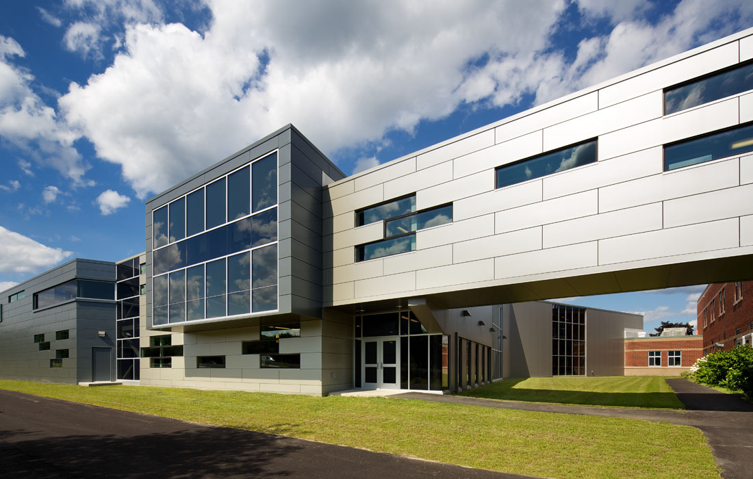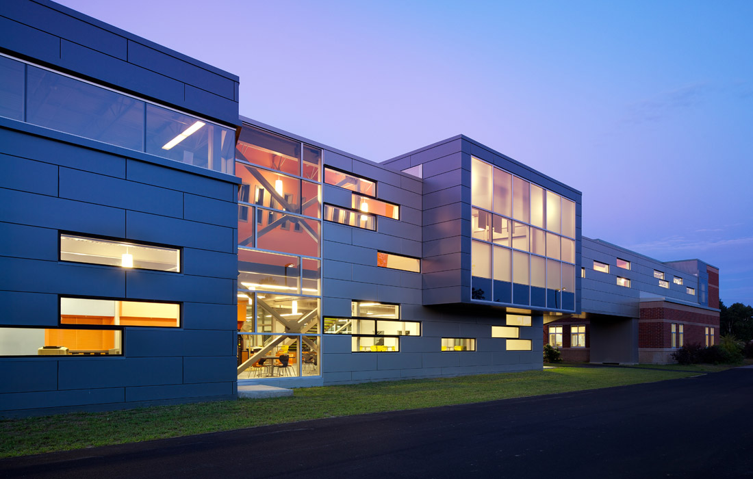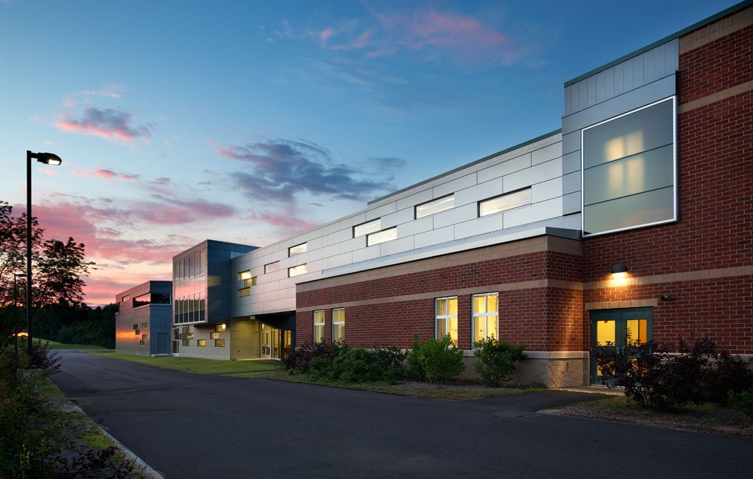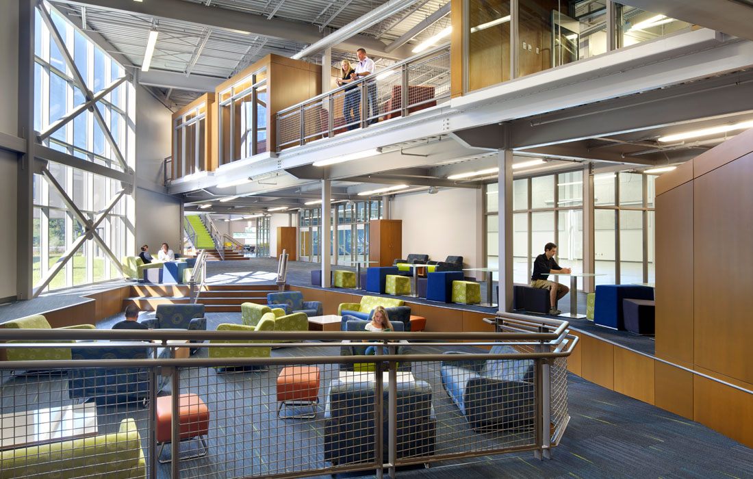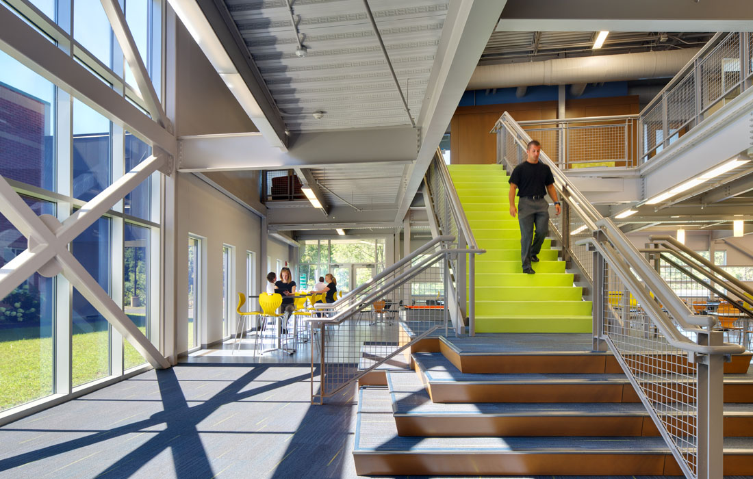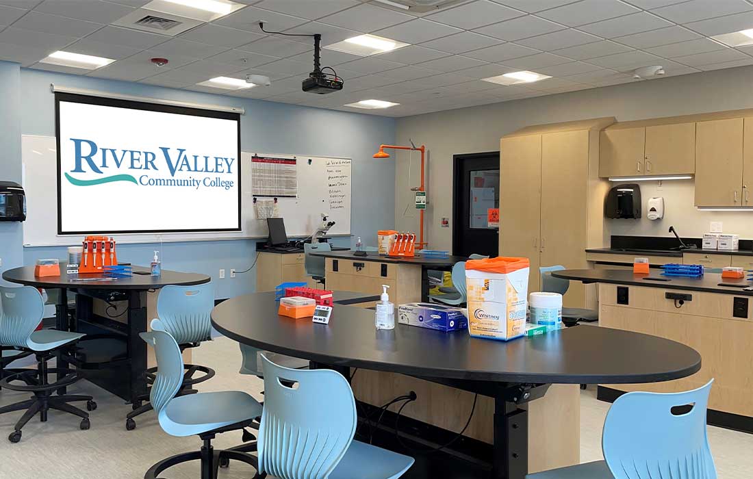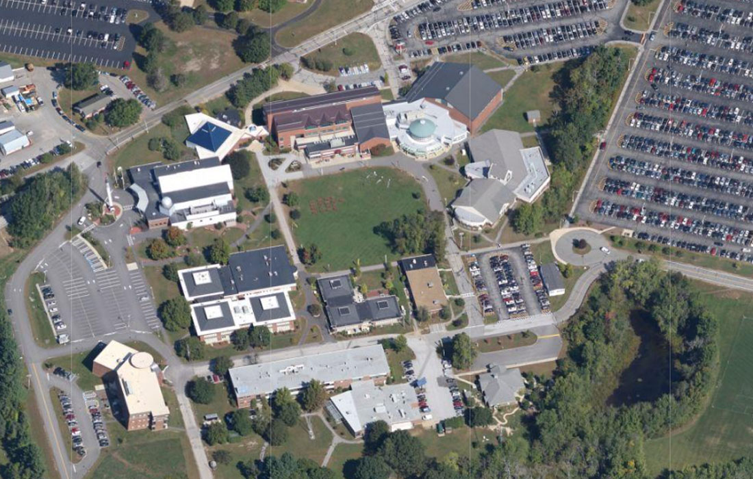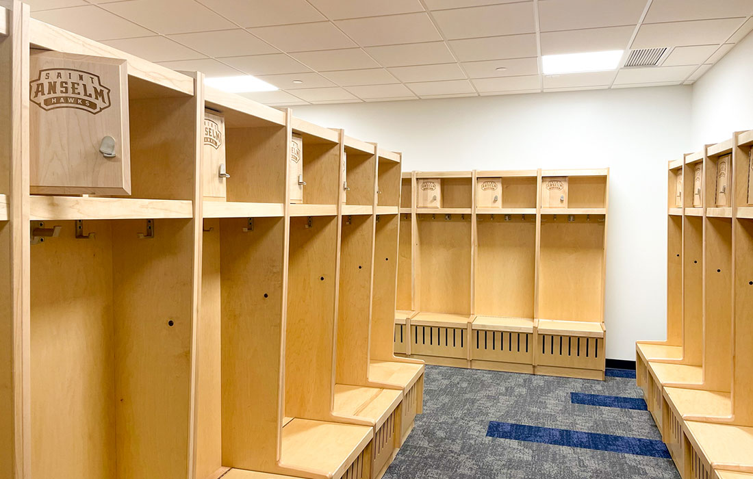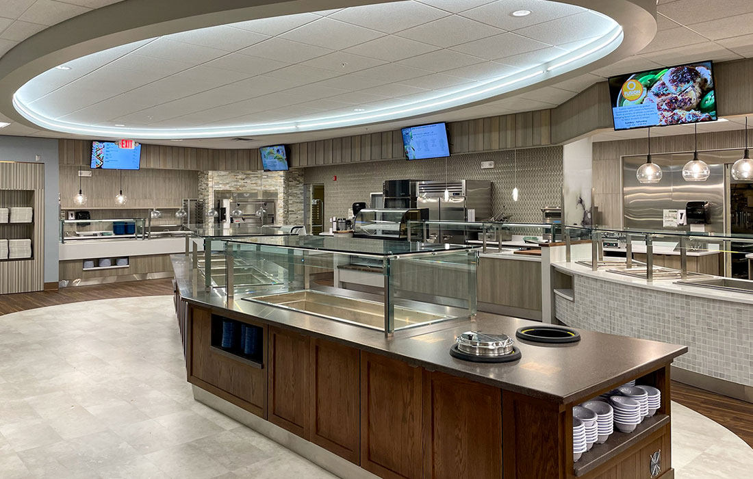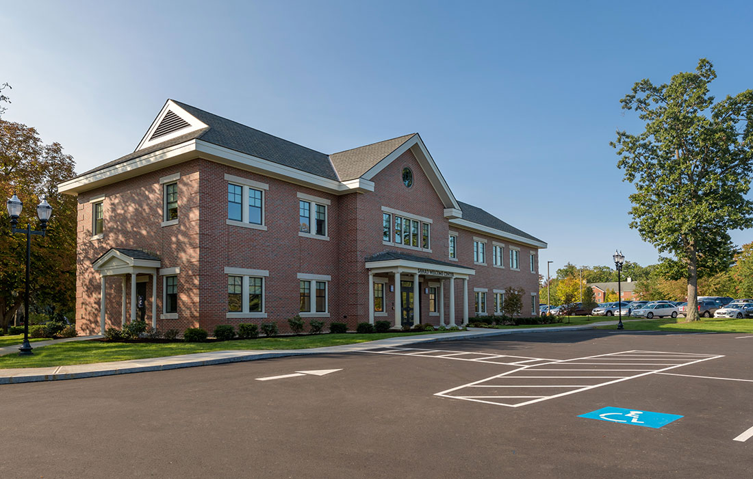Project Description
Manchester Community College’s new student center serves as a central gathering point at the school. It is in a new wing constructed on the main campus building, and has a kitchen and dining area, a multi-purpose room with a basketball court, fitness rooms, locker rooms, student offices, conference rooms and student meeting areas—all surrounding a sunken lounge area.
The center was designed with exposed structural elements giving an industrial feeling. A dynamic feeling results from a variety of open and enclosed areas, and a mix of intimate and soaring spaces.
An outdoor courtyard was created between the student center wing and the health education wing that Eckman built in 2007, and the two spaces are joined by a second-story bridge.
Photos by Ed Wonsek.
